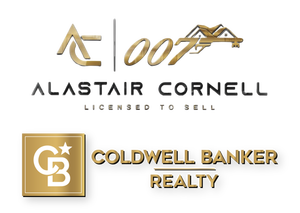Welcome to 219 Woodland Road. A classic Georgian center hall colonial on just under 1 acre in the highly desired Hill section of Madison. Less than a mile from downtown and the train station, this exquisite home offers unparalleled charm and sophistication. Modernized with entertaining in mind, the first floor features an expansive living room w/ wood burning fireplace. Adjacent is a seasonal screened porch. A bright family room looks out to the slate patio & private yard. The large dining room opens to a joyful conservatory full of natural light. The impeccable chef's kitchen is an entertainer's delight with double ovens, double dishwashers, large center island, oversized garden window, and a second stairwell to the upper level. A wood paneled library w/ fireplace, au pair suite, and tastefully appointed powder room complete the main level. The second level features 4 large bedrooms, each with direct access to a bathroom. The primary bedroom is a relaxing retreat with a vaulted ceiling, views to the private yard, adjoining en-suite w/ soaking tub, large shower, double vanity, water closet, and sauna. This diamond is complete with a partially finished basement, laundry room, storage rooms, garage, walk-in cedar closet, and an abundance of architectural features and details.
- Neighborhood
- Type
- Total Baths
- 1/2 Baths
- CountyMorris
- Tax Amount$31,418
- StatusActive
- Listing #3931578
- Built1939
- Lot Size0.82
- Listed on site24 days
Listed by:
Bhhs Fox & Roach
Source:
Garden State MLS
School Info
- elementary schoolKingsRoad
- middle schoolMadison Jr
- high schoolMadison
Property details
Exterior features
- Fence
- Has garage
- No Pool
- Basement
Interior Features
- Fire Place
Style
- Colonial
