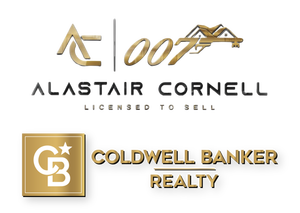This outstanding in-town residence and piece of Chatham history must be seen to discover its uniqueness! This residence features many modern updates while preserving its historic charm. Enter through the open front porch with Brazilian HW decking and are welcomed into the charming side-hall foyer. The LR features HW floors, a vent free gas FP and a closet to use as a bar, mini library, or storage space. It opens into an equally spacious Dining Room w/ HW floors and a decorative FP. The Kitchen boasts many updates such as granite cntrtps, cabs w/ special features as well as a dual fuel range/oven and ceramic tile "wood floors. The Eating Nook with bay wndws looks out onto the tiered yard with patio, walking grdn, and fire pit/sitting area. There is also a Butler's Pantry which leads to the lower level where a modern Laundry Room is located. The second floor features 3 Bedrooms as well as a "Bonus Room currently being used as a Home Office. Two bedrooms have decorative fireplaces. Additionally there are two full bathrooms on this level; one recently updated with a soaking tub and built-in cabinetry. The third floor Bonus Room encompasses the full length of the home and is currently being used as a spacious Family Room where the owners have thoughtfully added many unique features such as stone countertops, a wet bar area, knee-wall storage and even a "hidden closet. Many rooms feature beamed ceilings and all windows throughout the home are updated with Anderson windows.
- Neighborhood
- Type
- Total Baths
- CountyMorris
- Tax Amount$9,940
- StatusActive
- Listing #3929147
- Built1800
- Lot Size0.15
- Listed on site40 days
Listed by:
Bhhs Fox & Roach
Source:
Garden State MLS
Property details
Exterior features
- Has garage
- No Pool
- Basement
Interior Features
- Fire Place
Style
- Colonial
