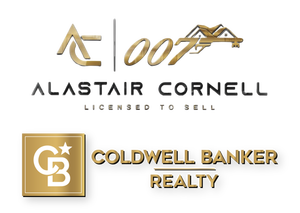Nestled on Pine Brook at the edge of the Trotters Forest off Grover Cleveland Park, stands 249 Runnymede Rd Designed in 1957 by the architect Edward Bowser Jr, who worked for the legendary Le Corbusier in Paris. The structure is based on the modernist concept of the "9 square grid", creating harmonious and visually stunning living spaces that are full of reflections of light and sounds of the brook that crosses the .58 acre property. A carport pavilion and a modernist bridge connects to the top floor of the house. All interior and exterior are original to Bowsers design. There are 10 rooms and 2 and 1 half baths on two floors of 2400 sq feet of livable space. The living and dining areas feature huge glass curtain wall windows, fine wood paneling, cork flooring and a soaring cathedral ceiling under the gull winged roof. The vintage galley kitchen originally opened to the dining room, features Danish cabinetry and a vibrant work space under the central clear storied volume that also houses the laundry room on the upper level. There are 3 bedrooms (originally 4), the principal bedroom has a full bath and a dressing area. Descending a stair to the NYC loft-like lower floor, you will find a large recreation room / art studio space with a 20 foot strip window, a summer kitchen, a brookside family room with a BBQ fireplace, a bedroom, a half bath, and a utility room/gym workspace.property is eligible for state and national registry of historic sites
- Neighborhood
- Type
- Total Baths
- 1/2 Baths
- CountyEssex
- Tax Amount$10,172
- StatusActive
- Listing #3927676
- Built1957
- Lot Size0.58
- Listed on site103 days
Listed by:
Keller Williams - Nj Metro Group
Source:
Garden State MLS
School Info
- elementary schoolEssex Fell
- middle schoolW Essex
- high schoolW Essex
Property details
Exterior features
- Has garage
- No Pool
- Basement
Interior Features
- Fire Place
