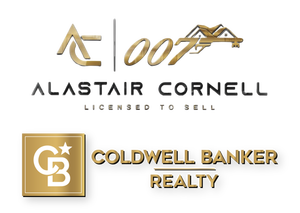Welcome home to this well maintained 4 bedroom 5 bathroom Colonial nestled on a private lot. Greet your guests into inviting sunroom offering large windows and skylights. The sunroom leads into the formal living room offering an ideal space to invite conversation and relaxation. The living room leads into the sunken family room offering a bright and cozy space with skylights, wet bar and fireplace. From the living room discover the dining room offering a wonderful space to enjoy a quiet meal at home or entertain for any occasion. The kitchen boasting custom cabinetry, Corian countertops and black stainless steel appliances. Full bathroom completes the first floor. Retreat upstairs to find two bedrooms and a full bathroom. Second floor hallway leads upstairs to the 3rd floor offering full bedroom suite with gas fireplace and full bathroom. Full finished basement offers den, summer kitchen, and laundry room. 1-car attached garage leads to the breezeway leading to the 2-car semi attached garage. Upstairs from the garage discover additional living space including 1 bedroom 1 bathroom in law suite with spacious living room and kitchen which leads to a small balcony. Rear door from the dining room leads out to the spacious 3 level patio perfect for grilling and outdoor entertaining. The deck leads down into the backyard, your own private retreat offering a patio with fire pit and in ground pool. The backyard also offers a large garden with raised beds, pergola and shed.
- Neighborhood
- Type
- Total Baths
- CountyMorris
- Tax Amount$15,794
- StatusActive
- Listing #3928072
- Built1925
- Lot Size0.36
- Listed on site49 days
Listed by:
Howard Hanna Rand Realty
Source:
Garden State MLS
School Info
- elementary schoolLincoln PK
- middle schoolLincoln PK
- high schoolBoonton
Property details
Exterior features
- Has garage
- Pool
- Basement
Interior Features
- Fire Place
Style
- Colonial
Property History
| Date | Days Ago | Event | New Price |
|---|---|---|---|
| Nov 13, 2024 | 13 days ago | Price decreased51,000 (7%) | $699,000 |
| Oct 7, 2024 | 2 mos ago | New on market | $750,000 |
