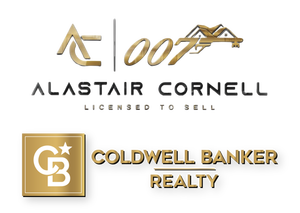Extraordinary 5 bedroom, 4.5 bath home nestled in the hills of the Watchung Mountains, on a corner lot of a quiet cul de sac. This custom center hall Colonial property features fine craftsmanship through its many design elements, and artisan wood trim. The heart of the home is a grand 2 story living room with loads of natural light flowing through its many windows. A newly updated kitchen boasts stainless appliances, a bright and airy eat in kitchen area with direct access to the outdoor deck, and an oversized prep island. Decompress and unwind next to the family room's cozy and elegant fireplace. Host the ultimate dinner party in a dining room highlighted by a fireplace, and a walk through butler's pantry. A main level primary suite is a true sanctuary that offers 2 story ceilings, a colossal walk in closet, and a newly renovated bathroom with a large walk in shower and soaker tub. The 1st floor office has direct access to the primary suite with French doors, and boasts a fireplace, as well as bespoke wood trim finishes and built in cabinetry. A fully finished lower level offers an additional bedroom, full bathroom complete with a walk in sauna, wet bar, walk out access to a private patio space, cedar storage closet, and plenty of space for recreation and hobbies. Enjoy alfresco dining along the expansive multi-level deck that flows along the entire rear facade of the home, offering many views of the picturesque property. Located in an excellent school district.
- Neighborhood
- Type
- Total Baths
- 1/2 Baths
- CountySomerset
- Tax Amount$26,459
- StatusActive
- Listing #3926594
- Built1989
- Lot Size1.00
- Listed on site55 days
Listed by:
Re/max Premier
Source:
Garden State MLS
School Info
- elementary schoolIrene Feld
- middle schoolGreenbrook
- high schoolWatchung
Property details
Exterior features
- Has garage
- No Pool
- Basement
Interior Features
- Fire Place
Style
- Colonial
