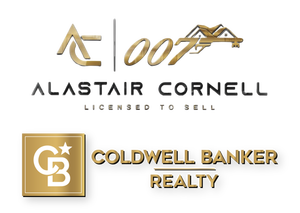Welcome to 6 Wintermute Farm Lane, Tewksbury, NJ, country living at its finest yet a short distance to 78 and 287. You make the right onto the driveway at the Marble Horse Fountain, continue to your circular drive and park in front of the custom wood and stone home. You enter into the two-story foyer and see the circular staircase to the second floor. The formal dining room is to your left as well as a half bath, to the right the living room with wood burning fireplace and a spiral staircase to the library area, past the living room is a den with built in bookshelves. You head back to the foyer and to the great room with wood burning fireplace, granite wet bar, large eat in kitchen with granite countertops, sunroom, primary bedroom w electric fireplace, full bath, large closet, and laundry room all on this floor. Five sets of Patio doors are on this level, as well as deck off the kitchen and blue stone patio off of sunroom and primary bedroom. There is an inground pool and gazebo. A barn on the property which can be used for livestock and maintain the farm assessment or can be used for workshop/storage. There is also a goat and chicken area. Back inside the house the second floor has three bedrooms with large closets, and a den, one Jack and Jill bathroom with tub/shower and a full hall bath with soaking tub and separate shower. A sitting area with electric fireplace and built in bookshelves are also on this level. The attic is accessed from this level via staircase.
- Neighborhood
- Type
- Total Baths
- 1/2 Baths
- CountyHunterdon
- Tax Amount$19,944
- StatusActive
- Listing #3922855
- Built1987
- Lot Size10.64
- Listed on site74 days
Listed by:
Bhhs Fox & Roach
Source:
Garden State MLS
School Info
- elementary schoolOldturnpke
- middle schoolTewksbury Es
- high schoolVoorhees
Property details
Exterior features
- Has garage
- Pool
- Basement
Interior Features
- Fire Place
Property History
| Date | Days Ago | Event | New Price |
|---|---|---|---|
| Nov 10, 2024 | 12 days ago | Price decreased200,000 (9%) | $1,950,000 |
| Sep 9, 2024 | 2 mos ago | New on market | $2,150,000 |
