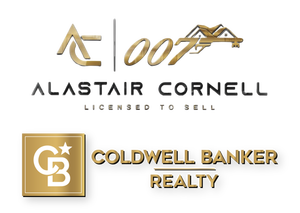Welcome to this exquisite, one-of-a-kind, custom built multi-generational home in desirable Martinsville! This home features two primary suites, seven bedrooms total, five full baths, two kitchens & space galore! Privately commanding a bold presence on the hill of it's three acres, you will not be disappointed as you enter the grand foyer. To your left is the living room & massive dining room, wonderfully sunlit waiting to entertain as it sits right off the kitchen with quartzite countertops, Jenn-air appliances, center island, walk-in pantry & breakfast area. Relax in the family room with gas fireplace or out back on the large, private deck. A laundry room with laundry chute, bathroom, garage access & office/bedroom complete this level. Ascending you have the primary suite with an enormous walk-in closet & ensuite bath with stall shower & his and hers vanities. Three more spacious bedrooms & hall bath complete the upstairs. To the right off the foyer you enter the great room featuring the second kitchen with center island & seating, the living room with a gas fireplace & a magnificent wall of windows & French doors to the second deck & dining room adjacent. The second primary suite features another massive walk-in closet & ensuite with stall shower, jetted tub & his & hers vanities. Another bedroom, bath & partially finished walkout basement complete this side of the home. Six attached garages & one detached provide endless options. Enjoy the pool, views, nature & privacy.
- Neighborhood
- Type
- Total Baths
- CountySomerset
- Tax Amount$26,484
- StatusActive
- Listing #3921941
- Built1998
- Lot Size3.04
- Listed on site79 days
Listed by:
Coldwell Banker Realty
Source:
Garden State MLS
Property details
Exterior features
- Has garage
- Pool
- Basement
Interior Features
- Fire Place
