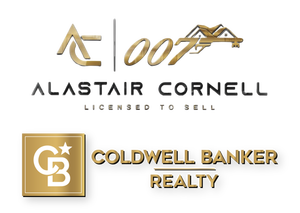Welcome to this exquisite 7-bedroom, 5.5-bathroom NEW CONSTRUCTION Custom Colonial, set on a generous quarter-acre plot offering approx. 4500 sft of living space across 4 floors. As you enter, you are welcomed by a grand 2-story foyer featuring wide-plank hardwood flooring that flows gracefully throughout the home. The elegant trim work and custom millwork create an ambiance of timeless sophistication. The chef's kitchen is equipped with high-end stainless steel appliances, quartz countertops, and ceiling-height cabinetry complete with a butlers pantry. The family room features an inviting electric fireplace and sliders leading to a flat backyard. Additionally, a guest bedroom accompanied by a full bathroom and a functional mudroom from the 2 car garage complete the first floor. Ascending to the 2nd floor, you will discover 4 spacious bedrooms, incl. a lavish Primary Suite featuring 2 custom walk-in closets & a spa-like ensuite bath with a soothing soaking tub and dual sinks. The charming attic space offers yet another bedroom, a full Bath & a cozy area perfect for relaxation. Unwind & entertain in style within the fully finished Basement, which provides a sprawling rec rm, an additional bedroom, and a full bath, offering endless possibilities for relaxation and recreation.This home comes with a 10-year builder warranty and is conveniently located in the heart of Berkeley Heights, just moments away from downtown shops, restaurants & trains.
- Neighborhood
- Type
- Total Baths
- CountyUnion
- Tax Amount$9,320
- StatusActive
- Listing #3906250
- Built2024
- Lot Size0.26
- Listed on site168 days
Listed by:
Premiumone Realty
Source:
Garden State MLS
Property details
Exterior features
- Has garage
- No Pool
- Basement
Interior Features
- Fire Place
Style
- Colonial
